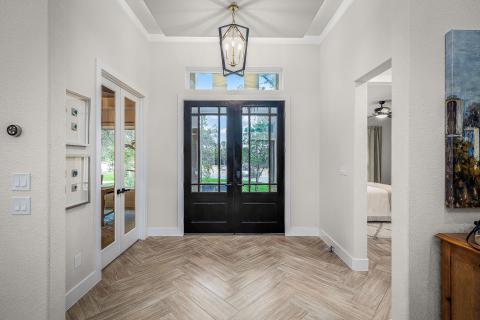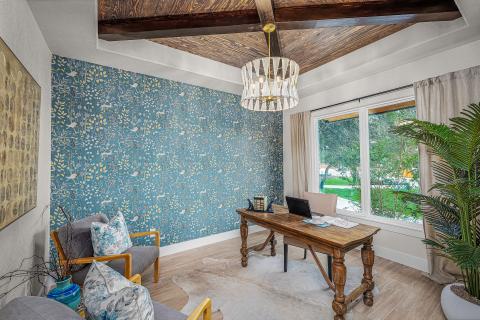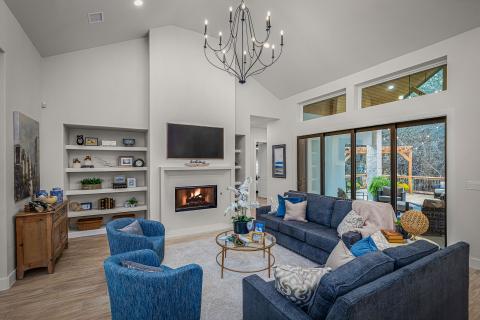Plan Name
SKB-3070
Floor Plan Image
Image

Bedrooms
4
Bathrooms
3.50
Plan Square Footage
3100
Plan Garage Spaces
3
Plan Photo Gallery
Image

Image

Image

